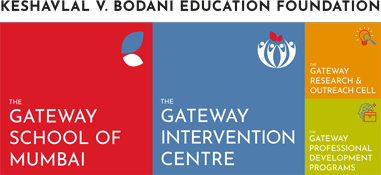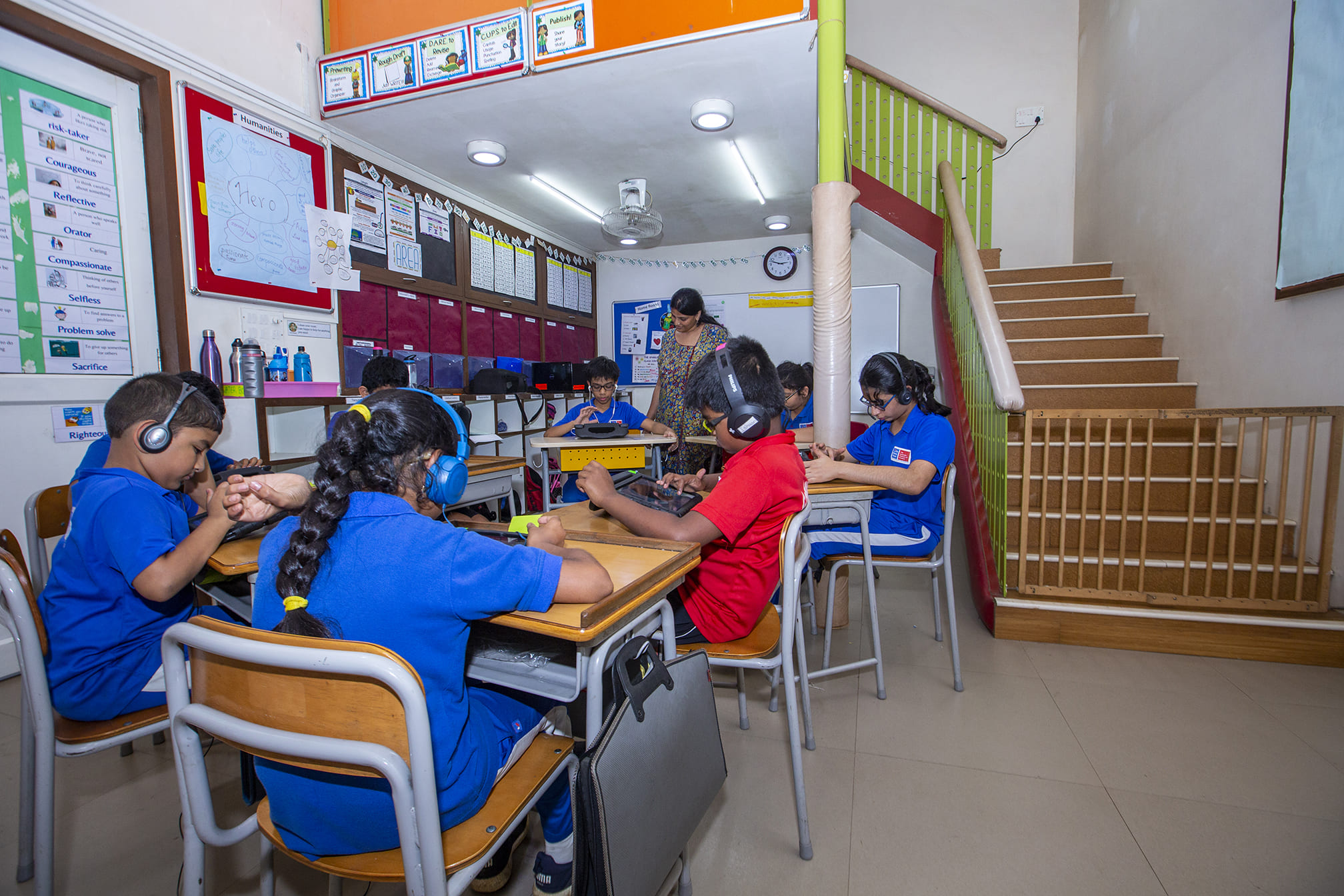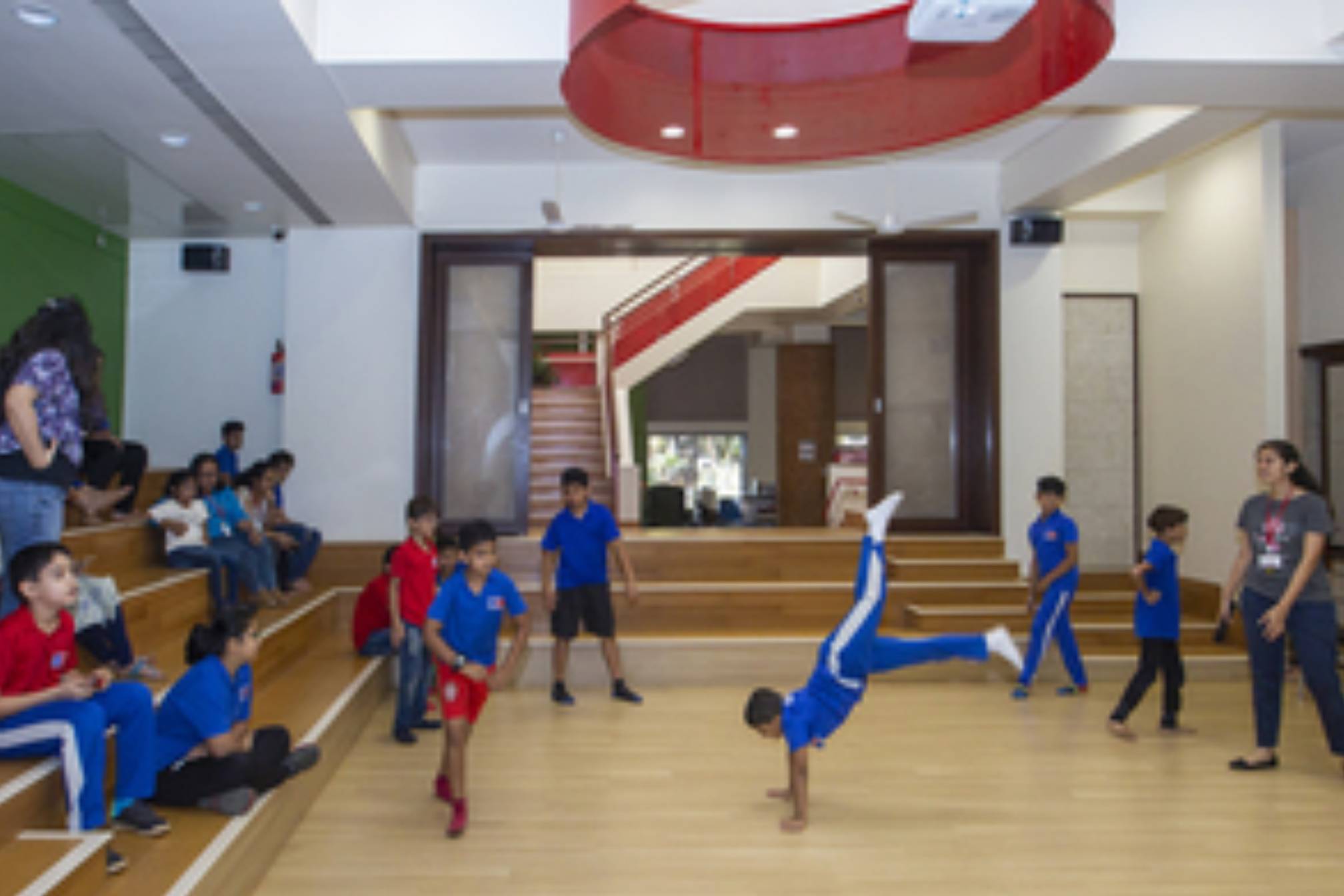Our campus is located in Govandi, which is adjacent to Chembur in the geographic centre of Mumbai. Govandi is home to contemporary housing complexes, several corporate houses, and renowned educational institutions such as the Tata Institute of Social Sciences.
This locality has excellent infrastructure, allowing quick and easy road commutes to and from South and North Mumbai.
In the school building, we use sound insulation to mask unwanted external noise factors as well as everyday interior noise. Another critical factor is the control of the interior climate, for which, mechanical and natural ventilation systems have been integrated with a fresh air component.
Great care has been taken to make all areas accessible to those learners who require wheelchairs and other assisted access. Ramps and lifts are components for movement, in addition to stairways and corridors.

The school site measures approximately 28,000 square feet and currently has approximately 21,000 square feet of built-up area.
The emphasis of the school’s design is on spaces that are cheerful, orderly, visually calm, and hygienic—all vital environmental components in the imparting of a quality education. All rooms in the school are multipurpose with dividing/collapsible doors.
At The Gateway School of Mumbai, we believe that the environment is the third teacher and it is something that we can control. Factors as intangible, yet significant, as the colour and temperature of ambient lighting and the texture of materials underfoot are foregrounded to craft an environment that suits various sensitivities. These factors are taken care of so that the school environment feels like an extension of our home.

The occupational & physical therapy room or sensory gym at Gateway takes inspiration from some of the best therapy centres across the world. It is a sensory space for all our learners to experience learning in a different way. Learners across the school receive sensory motor therapy in this environment, where they work on various skills and give their bodies the sensory input needed to learn optimally. Some of the design features that stand out are:










